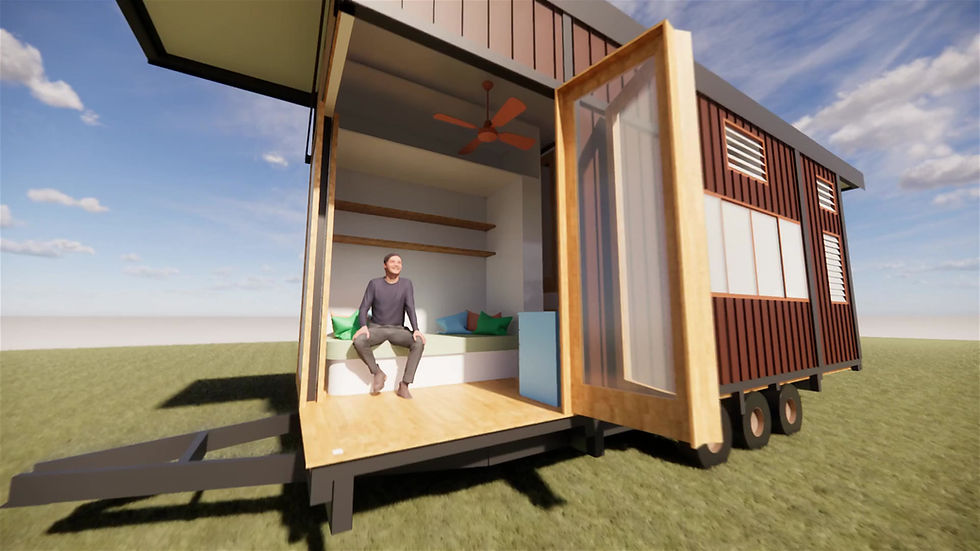
Model T
A 2.5 bedroom dual loft efficient tiny home built to Australian Building Standards
Our unique tiny homes start on wheels and in a revolutionary move, are able to easily detach from the trailer, ready for permanent occupation approval.
30 sqm floor area
including loft
2.5 Bedrooms
Sleeps up to 6 people
Modular and expandable
Price
$149, 000
Description
The Model T features a large efficient kitchen with induction cooktop, wall oven, dishwasher, full sized sink, pull out pantry and solid eco-ply kitchen cabinetry with draws galore. A dinette seats up to 4 people, or can be turned into more cupboard space if a breakfast bar is more your style.
The bathroom boasts a full sized bath with shower, toilet, vanity, mirrored cabinet, open shelving, laundry, washing machine and louvre windows. A full height glazed door opening to the back deck creates the ultimate rear entry wet room.
An Australia Standard-sized staircase sets this model ahead of the rest. The loft features a full height doorway and when closed separates the rooms from the living area creating a sanctuary. The spacious dual loft with built-in storage robes and folding walls, can be configured as one large bedroom or two double bedrooms/study/or kids bedroom. Generous louver windows create a feeling of openness and cross flow ventilation.
The living area possesses our signature corner sliding doors that along with a full height ceiling creates an abundance of natural light. A king single day bed folds out to a double when required. There is room to add a breakfast bar or study/media unit.
Our unique modular system enables easy add on decks, verandah, carport and additional rooms.
The Model T Gallery
360 degree virtual tour

Inclusions
30m2 including loft
Stage A
• Econic super structure (galvanised steel frame)
• Detachable trailer - tri axle with electric drum brakes - rated to 4.5 tonne capacity
• R2 insulated walls
• R2 insulated timber flooring panels
• R2.8 insulated roofing system
• Low E thermal, acoustic insulated glazing timber and aluminium window joinery
• Eco plywood flooring with protective floor finish (optional floating floor at additional cost)
• 6 anchor point stumps for stability on-site, supplied up to 1m lengths (optional lengths available for sloped sites price on application).
• Large eaves overhanging front and rear entries.
Stage B
• Base kitchen and appliances (extended list upon application)
• Hand crafted camphor laurel dining table with storage seat
• Pantry with generous storage capacity and extendable shelving (eco ply)
• Living area door - heavy duty timber doors with screens
• Loft rooms with option for 2 separated spaces - 10 m² total
• Full height wardrobe with spacious 2 drawers and overhead storage compartment
• Built in storage cabinets
• Rear screened timber door
• Aluminium doors windows and louvers for maximized natural light and air flow.
• Internal walls lined with eco ply - painted or oiled with low VOC Rubio, paint or client preferred products
• Custom timber furnishings sealed with Rubio oils
• External cladding (Hiland Tray modern line Colourbond cladding)
• Stairs to loft with built in storage
Upgrade options
• Loft petitions and doors
• Hardwood decks and landings
• Shelving with slab wood rather than ply
• Water tank bladders
• Upgraded N4 or stronger wind load rated certification
• Higer fire rating external finished, fire rated screens, gazing and doors.
• White goods
Off-grid options – at additional cost
• Off-grid power
• Off-grid pump out sewage and greywater bladders.
• Removable front and rear decks and stairs
• Low voltage white goods
Stage A - Lock-up stage
-
Galvanised superstructure and steel frames
-
Detachable galvanised trailer - tri-axle with electric drum brakes - rated to 4.5 tonne capacity
-
R2 insulated walls panels and flashings
-
R2 insulated timber flooring panels
-
R4 insulated roofing system and flashings
-
Low E thermal, 6mm acoustic insulated glazing aluminium window joinery
-
Eco plywood flooring with protective floor finish (optional floating floor at additional cost)
-
6 anchor point stumps for stability on-site, supplied up to 1m lengths (optional lengths available for sloped sites price on application)
-
Large eaves overhanging front and rear entries
-
Ceiling and eaves colorbond steel with surf mist semi gloss finish.
Inclusions and Stages
The Model T can be supplied at Turn Key or at Stages A,B,C or a complete DIY Kit.
Stage - Internal joinery, kitchen and living areas fitout.
-
Base (eco ply) kitchen and appliances (extended list upon application)
-
Loft floor and stairs with 2 rooms with inbuilt option for 2 separated spaces - 10 m² total
-
Built in storage cabinets
Internal walls lined with durable laminated high gloss Ply. -
Heavy duty fly screens and screened doors.
-
Built in king single (day/night bed) with generous storage underneath.
-
Spacious under stairs wardrobes and storage.
Stage C - bathroom/laundry
-
Bath/shower combo
-
Stainless steel laundry bench, provision for washing machine.
-
Single open storage shelf and overhead laundry cabinets
-
Porcelain toilet with water saving vanity basin
-
Certified stainless steel bathroom floor and walls combined with wall art subway tile pattern panelling.
Optional Inclusions
Please chat to us about the finer details
-
Large front and rear decks, verandas and additional rooms.
-
Water tank bladders
-
Upgraded N4 or stronger wind load rated certification
-
Higher fire rating external finished, fire rated screens, gazing and doors.
-
Floating floor at additional cost)
-
White goods upgrades
-
Custom built camphor laurel office desk/entertainment unit.
-
Shelving with slab wood rather than ply
-
Hand crafted camphor laurel dining table with storage seat
-
Custom camphor laurel bookshelf.
-
Off-grid power
-
Off-grid sewage and greywater bladders
-
Off grid water solutions.









